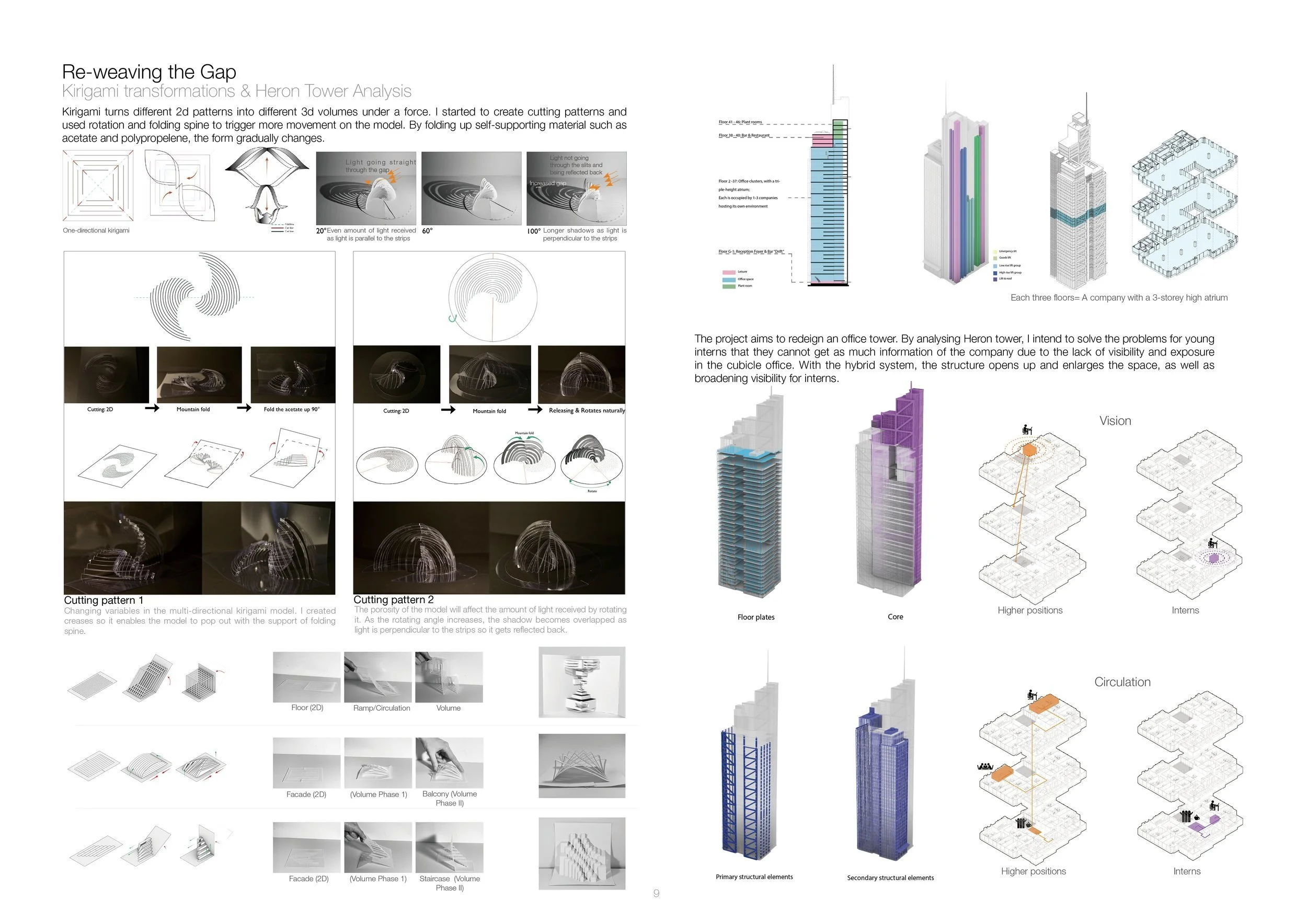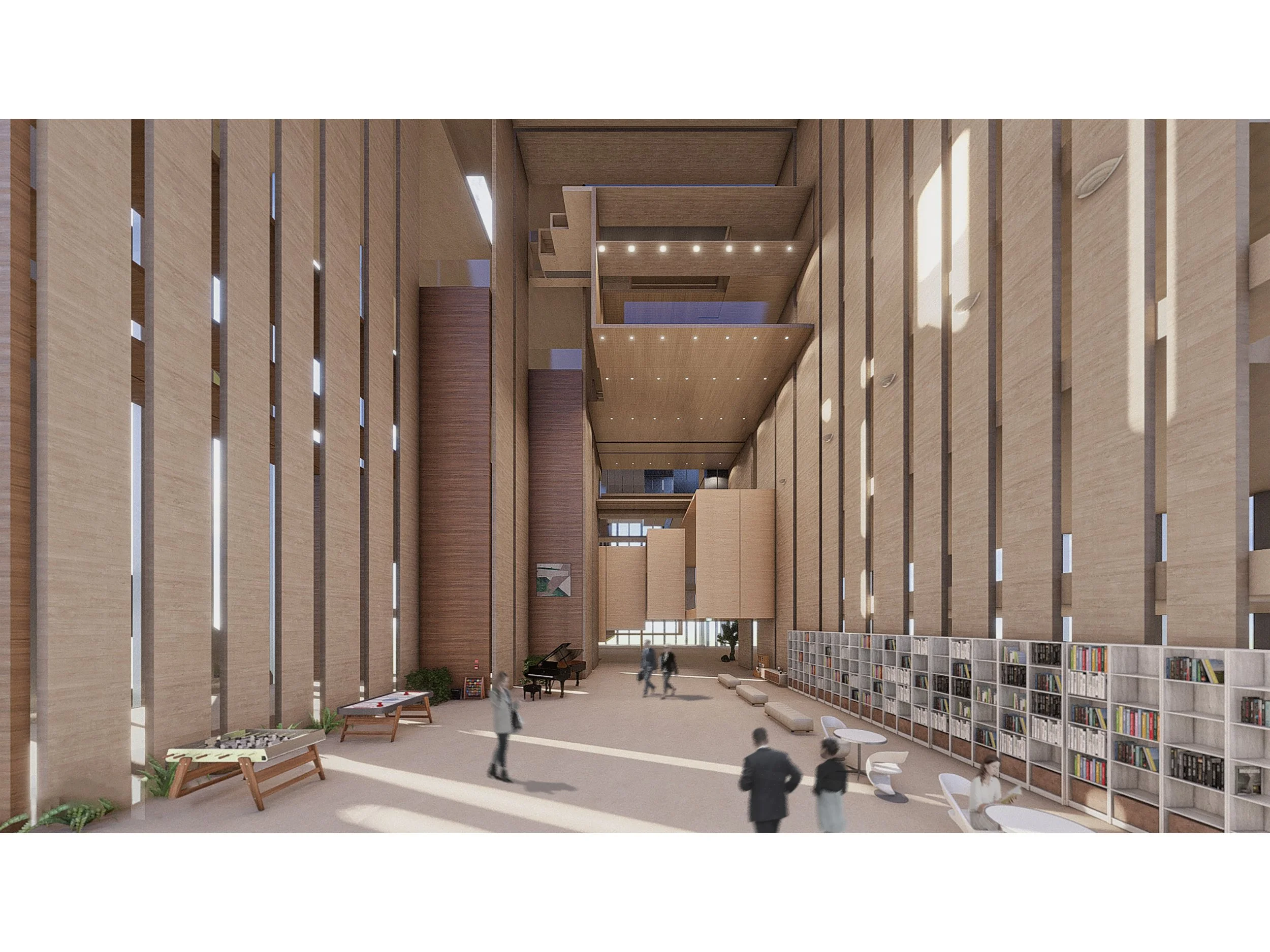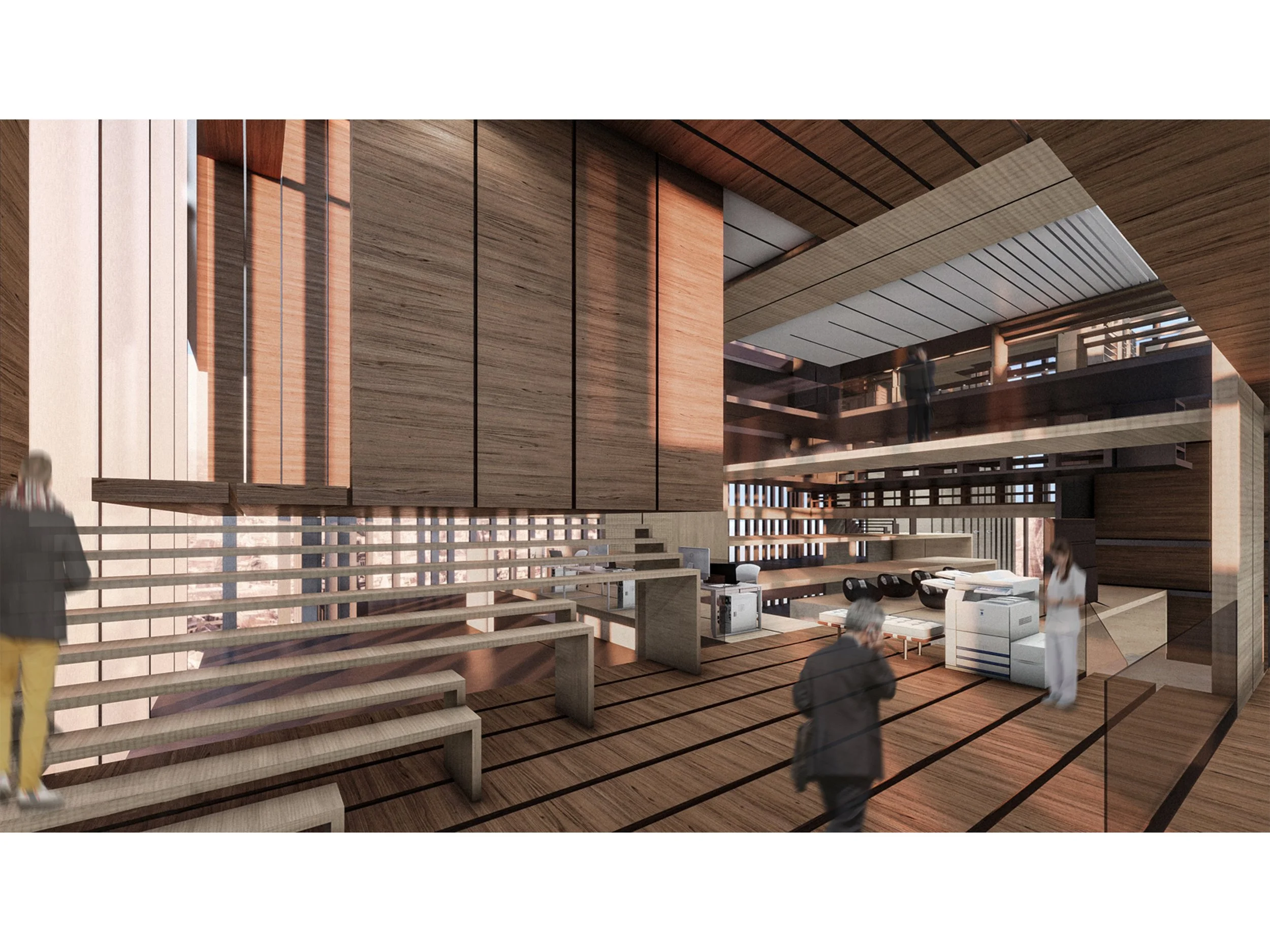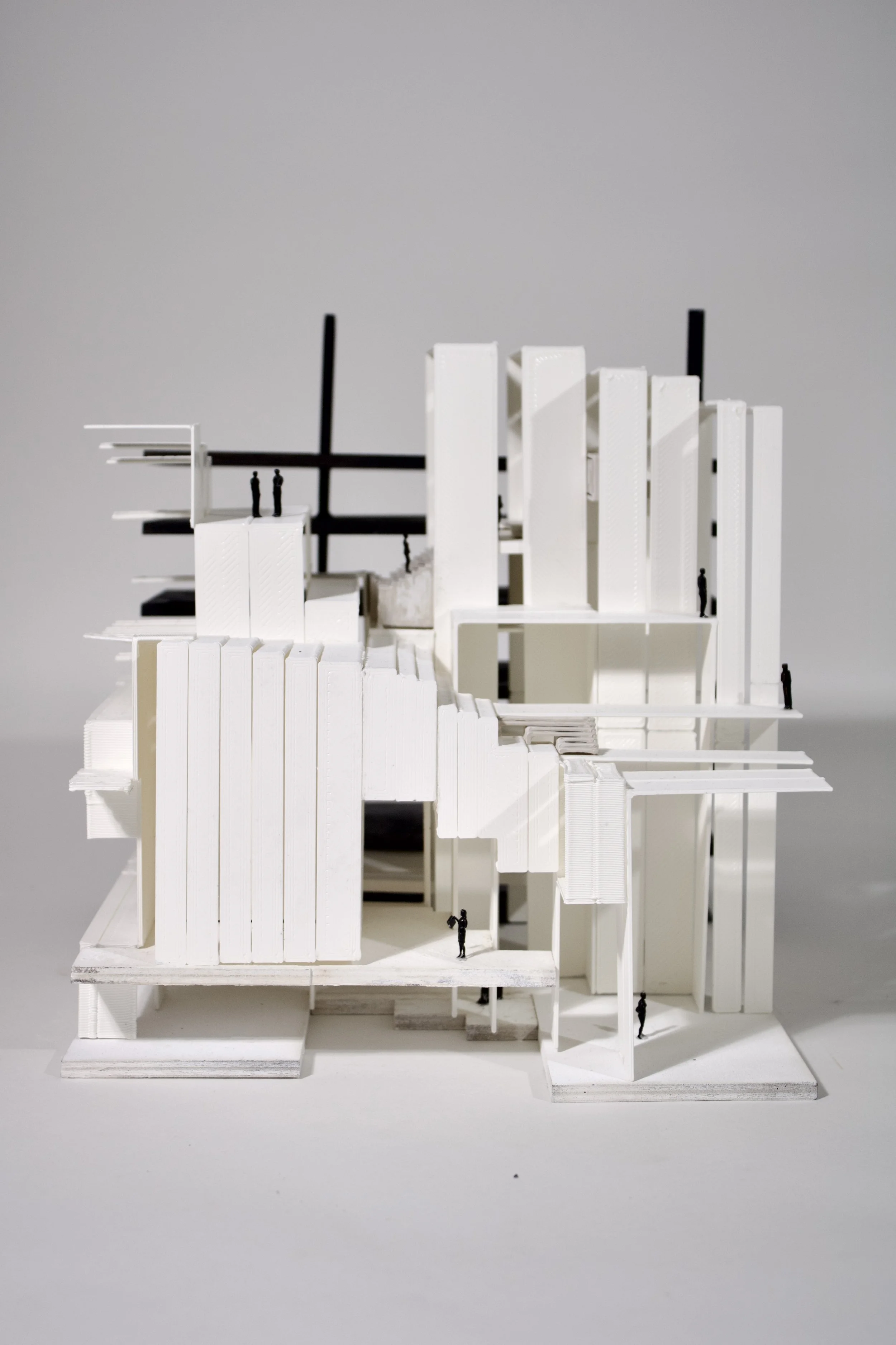Redesign Heron Tower: Re-weaving the Gap (2022)
While pre-pandemic offices focused on open-air spaces that create communicative environments, post-pandemic we see a paradigm shift toward polycentricity with resilient hubs rather than permanent offices. Static spaces are becoming obsolete as adaptable, modular systems absorb a vast array of upcoming potential changes affecting the human habitat.
Growth and therefore readiness of the next generation of workers depend on increased exposure, first hand participation and involvement in order to gauge a better understanding of the procedures, modes of operation and flow of information within an organization. Traditionally, the experience of Interns is limited to mundane, often unrelated tasks and scarce participation into the day-to-day complexities and decision making of an organisation.
The project therefore aims to create deployable, expandable spaces in both plan and section proving more transparency and increase the degrees of freedom in movement and access providing more chances for exposure, visibility, participation and engagement. The new structure reduces the barrier between volumes formerly occupied and segregated based on position and activity and provides spaces for communal experiences as well as extensions to workspaces.




Atrium

Mixed Workspace

Auditorium and Reading Space

